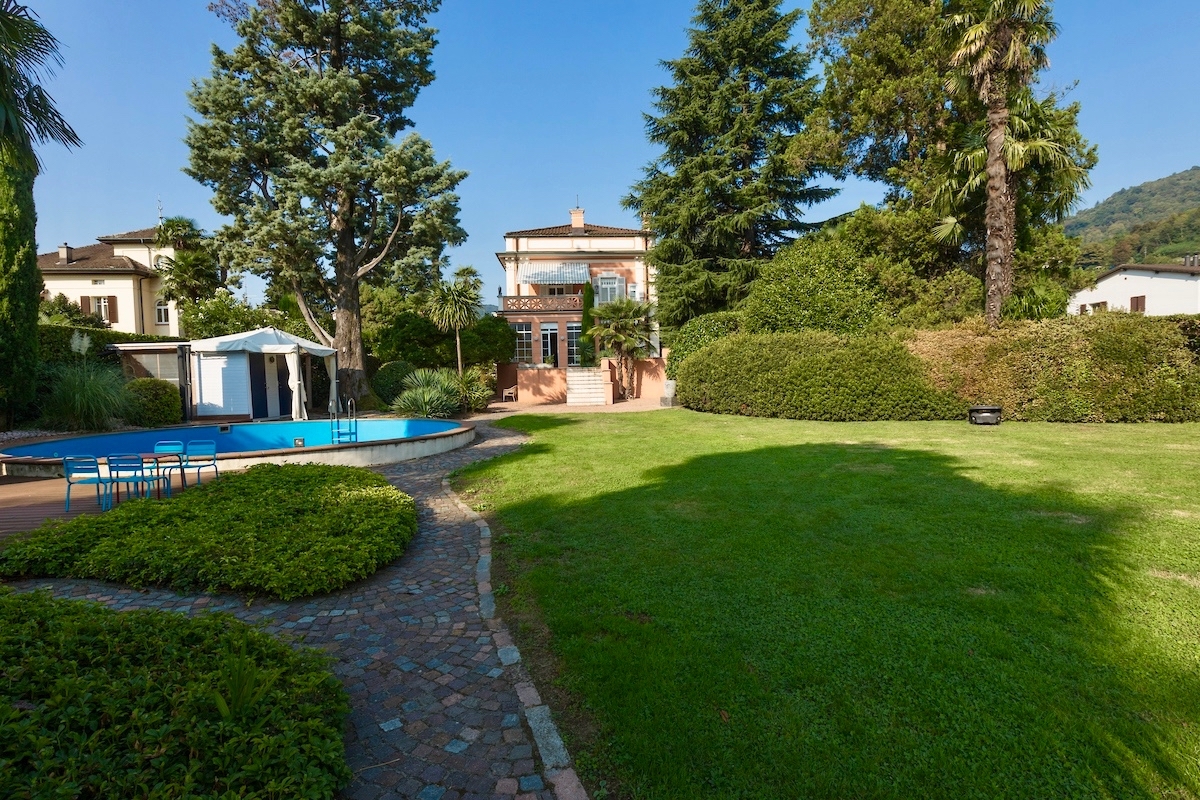Description
In Magliaso, in a very quiet residential area, surrounded by greenery, near the Golf Club and all necessary services, a few minutes from the airport and Lugano city center, we offer for sale this exclusive luxury villa in Art Nouveau style. The property is located as the last house on a private street that borders with the lakeside promenade.
Built in the 50s the villa is divided on 4 floors, well exposed to the sun in every season of the year, is located in an excellent panoramic position, with an open view of the lake from the upper floors of the house. The living spaces are largely generous. The interior finishes are mostly old.
The property has a nice flat garden area with outdoor pool, a dependance and a private road.
The villa is divided as follows:
CELLAR FLOOR:
large atrium, cellar-cum- pantry, fitness room, walk-in closet and shower room, laundry, technical room and small storage under the stairs. Externally storage room and tank room.
GROUND FLOOR:
main entrance, large living room with fireplace, kitchen, dining room, winter garden, guest WC, large terrace.
FIRST FLOOR:
large atrium, 3 bedrooms, 1 shower room, 1 bathroom with walk-in closet, 3 balconies and a terrace.
SECOND FLOOR ATTIC:
large atrium, 3 bedrooms, 1 studio room, 1 shower room.
DEPENDANCE:
Ground floor:
entrance hall, living room with open kitchen, bedroom, shower room, double garage, technical room, available room.
OUTSIDE:
- nice and large flat garden area with large terrace, outdoor pool, storage room and dressing room;
- porch with barbecue area;
- several large terraces;
- double garage, with the possibility to park approx. 2 cars outside in front of the garage access;
- covered carport for parking approx. a couple of cars and small greenhouse;
- private access road, with the possibility to park a few cars in a row.
NOTE: the property can also be used as a second residence.
Built in the 50s the villa is divided on 4 floors, well exposed to the sun in every season of the year, is located in an excellent panoramic position, with an open view of the lake from the upper floors of the house. The living spaces are largely generous. The interior finishes are mostly old.
The property has a nice flat garden area with outdoor pool, a dependance and a private road.
The villa is divided as follows:
CELLAR FLOOR:
large atrium, cellar-cum- pantry, fitness room, walk-in closet and shower room, laundry, technical room and small storage under the stairs. Externally storage room and tank room.
GROUND FLOOR:
main entrance, large living room with fireplace, kitchen, dining room, winter garden, guest WC, large terrace.
FIRST FLOOR:
large atrium, 3 bedrooms, 1 shower room, 1 bathroom with walk-in closet, 3 balconies and a terrace.
SECOND FLOOR ATTIC:
large atrium, 3 bedrooms, 1 studio room, 1 shower room.
DEPENDANCE:
Ground floor:
entrance hall, living room with open kitchen, bedroom, shower room, double garage, technical room, available room.
OUTSIDE:
- nice and large flat garden area with large terrace, outdoor pool, storage room and dressing room;
- porch with barbecue area;
- several large terraces;
- double garage, with the possibility to park approx. 2 cars outside in front of the garage access;
- covered carport for parking approx. a couple of cars and small greenhouse;
- private access road, with the possibility to park a few cars in a row.
NOTE: the property can also be used as a second residence.















